|
Corvin Castle began construction in AD 1446 under orders of John Hunyady, Voivode of Transylvania, who inherited the former fortified keep from his father, which in turn was provided to him by Sigismund of Luxembourg, King of Hungary and Croatia. It was built in a Renaissance–Gothic style over the site of an older fortification on a rock above the Zlaști River. The castle is a large and imposing structure with tall towers, bastions, an inner courtyard, diversely coloured roofs, and myriad windows and balconies adorned with stone carvings. The castle also features a double wall for enhanced fortification and is flanked by both rectangular and circular towers, an architectural innovation for the period’s Transylvanian architecture. The castle has three large areas: the Knight’s Hall, the Diet Hall and the circular stairway. The halls are rectangular in shape and are decorated with marble. The Diet Hall was used for ceremonies or formal receptions whilst the Knight’s Hall was used for feasts. In 1456, John Hunyadi died and work on the castle stagnated. Starting with 1458, new commissions were being undergone to construct the Matia Wing of the castle. In 1480, work was completely stopped on the castle and it was recognised as being one of the biggest and most impressive buildings in Eastern Europe.
0 Comments
Leave a Reply. |
Archives
June 2024
|
|
Paul is available for consultations to assist with activation and connection to higher dimensional aspects of Self, manifesting and understanding Life purpose events, establishing and maintaining higher expanded consciousness states of awareness.
|
|
|
Paul is available for consultations to assist with activation and connection to higher dimensional aspects of Self, manifesting and understanding Life purpose events, establishing and maintaining higher expanded consciousness states of awareness.
|
BOOK A CONSULTATION
|

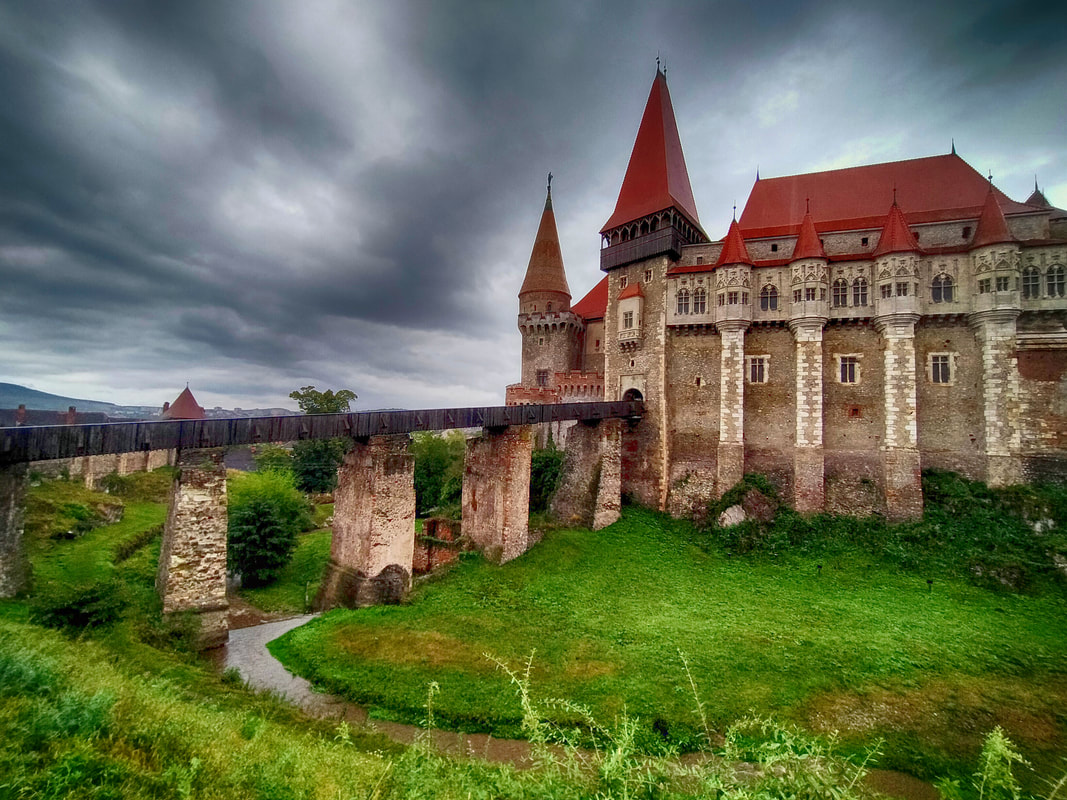
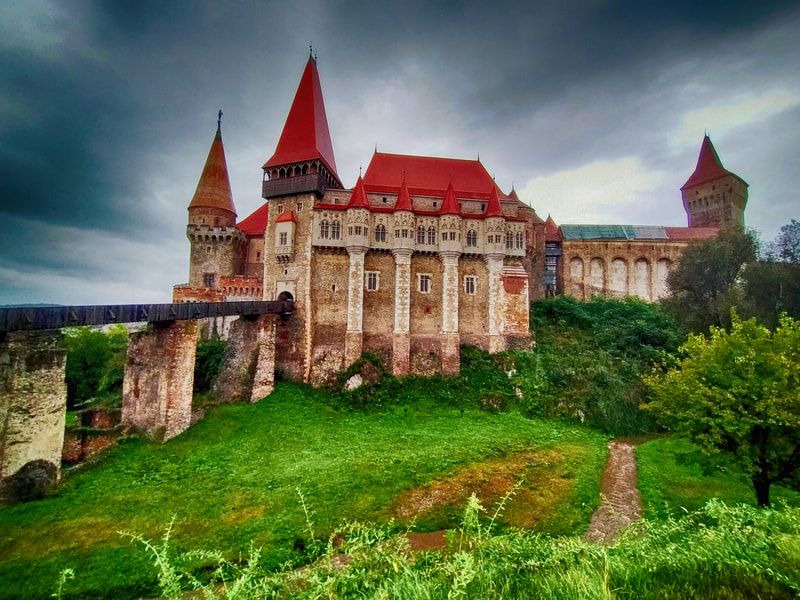
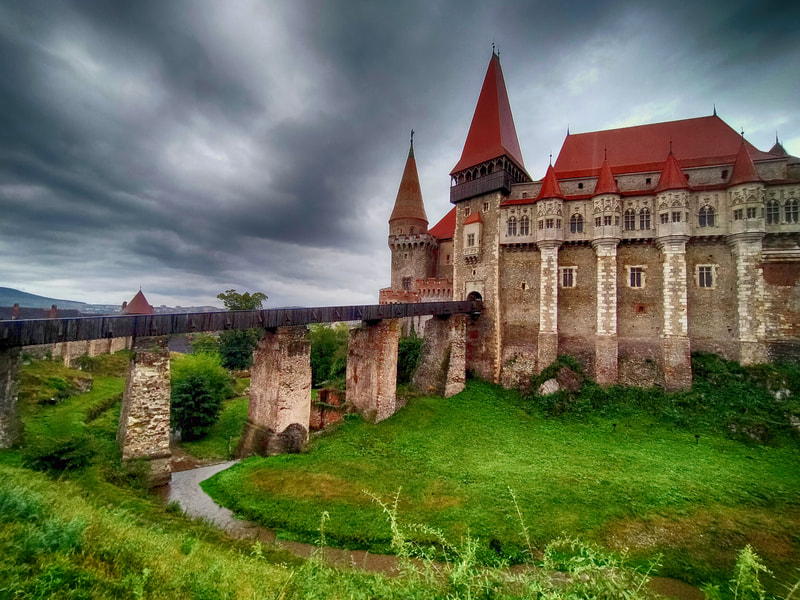
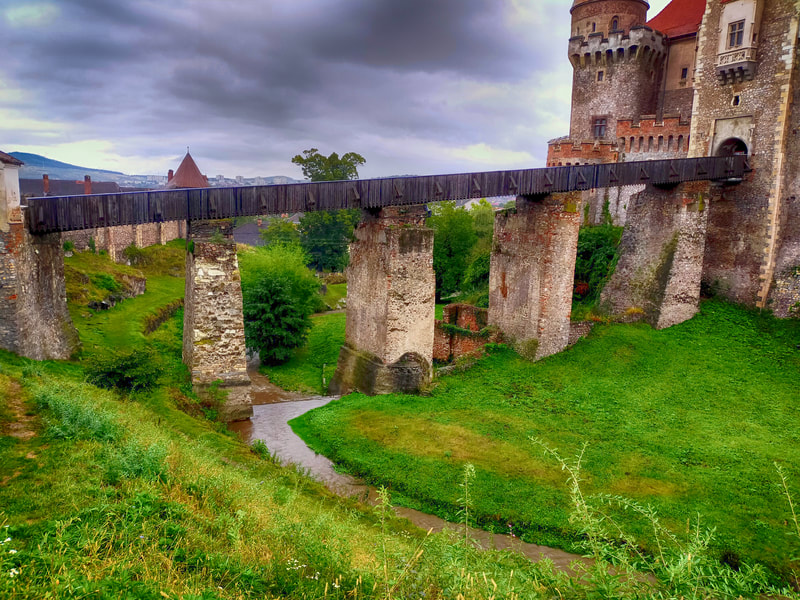

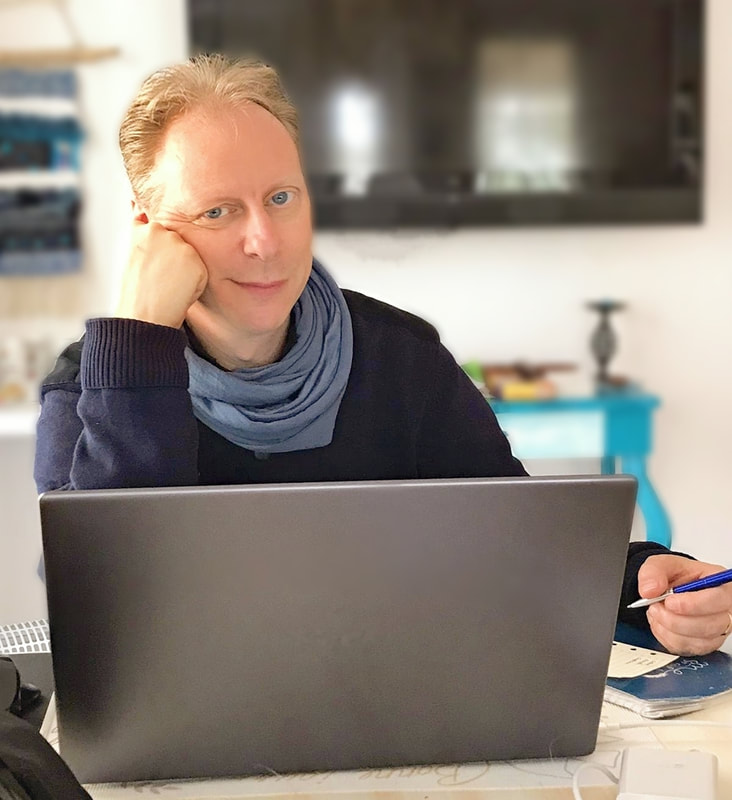
 RSS Feed
RSS Feed


